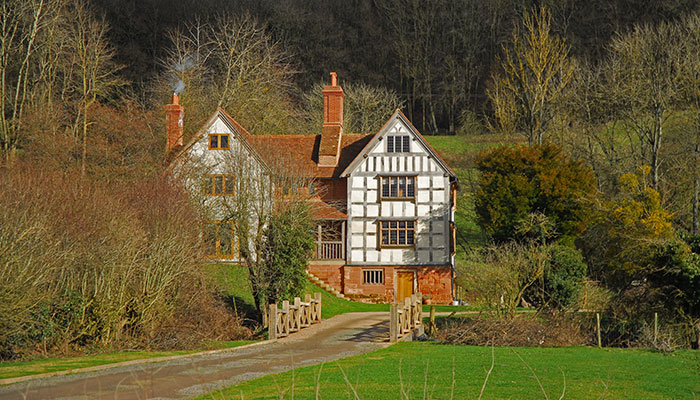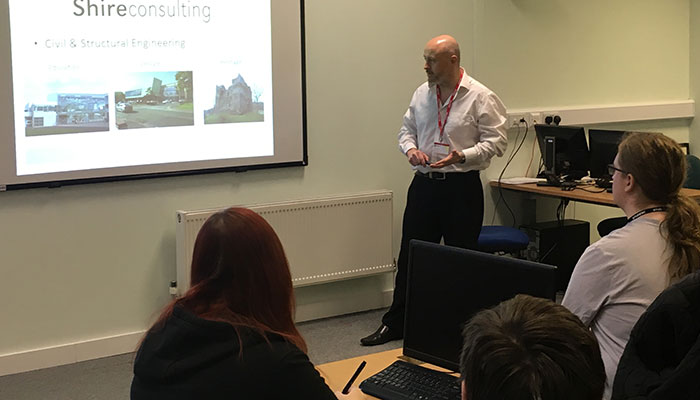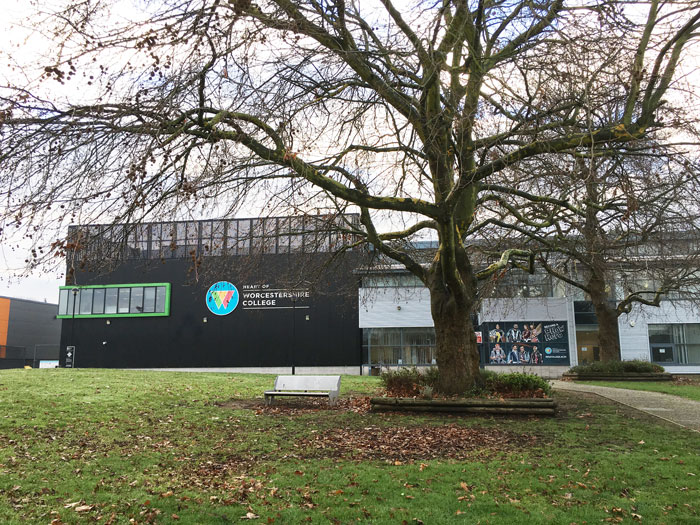The Old Court House, Worcestershire
Architect Harrison Brookes Architects
Client Mr William Rucker
Contractor Speller Metcalfe Gloucester
Structural Engineers Shire
Archaeologist Mike Napthan Archaeology
Ecologist Clarke Webb Ecology
The Old Court House sits hidden in the midst of a large farm complex in private ownership. The farm had been bought with a number of outline consents for the conversion of farm buildings to dwellings and staff accommodation but these consents were all linked to the repair of the Old Court House which had been derelict for over 30 years and was on the buildings at risk register.
The building itself was shrouded in mystery. The Local Planning Authority had placed a Section 106 agreement on the property detailing its rescue from dereliction and were minded to increase its listing status to Grade I as it was rumored to be a hunting lodge gifted by Queen Elizabeth to Robert Dudley, 1st Earl of Leicester. Dendro-dating carried out during the course of the works confirmed that the building had been constructed in phases between 1526 and 1613.
The repair and conservation of the Old Court House has been particularly challenging but rewarding project requiring a wide range of conservation skills and the use of specially made components (bricks and tiles) combined with modern technologies such as Hempcrete.
On appointing Shire as Structural Engineers to the project, Rhys Brookes from Harrison Brookes Architects comments:
“Working on historic buildings can be very challenging, especially when they are derelict or in significant distress and at risk of collapse. Such was the case with the Old Court House, in Worcestershire. The ability to work with, rather than against the building in an attempt to save it required a special type of engineer capable of thinking laterally and coming up with creative, yet sensitive, solutions to often complicated problems. It was for this reason that Harrison Brookes Architects approached Shire and in particular Richard Hartshorne who brought a pragmatic and calming influence to this taxing project. In order to save the building Shire were able to identify key structural elements and helped evolve a method for catching the building with an external skeleton which enabled the building to be safely repaired and jacked back into place without dismantling. The result was the retention of practically every last bit of historic fabric and a retention of the building’s character”.
Shire were proud to be appointed as Structural Engineers for the project. Richard Hartshorne, Director of Shire commented:
“The most challenging part of the project was ensuring that the structure remained stable during the restoration works. Complex temporary works were needed to stabilise the building and make it safe for operatives to carry out the numerous repairs needed to allow the building to function as it should. It was a rewarding experience salvaging as many elements of the original structure as possible”.
To date, The Old Court House has achieved the following:
- RIBA conservation Award 2018
- RIBA regional Award West Midlands 2018
- RIBA Project Architect of the Year Award 2018
- BRE built Environment Award winner West Midlands 2018
- National Brick Award Finalist 2017
- Grand Designs National House of the year 2018 finalist
- Constructing Excellence National Award Finalist 2018
- Build 2018 Best Boutique Architectural Design Practice – England
- Build 2018 Best Historic Conservation Project






